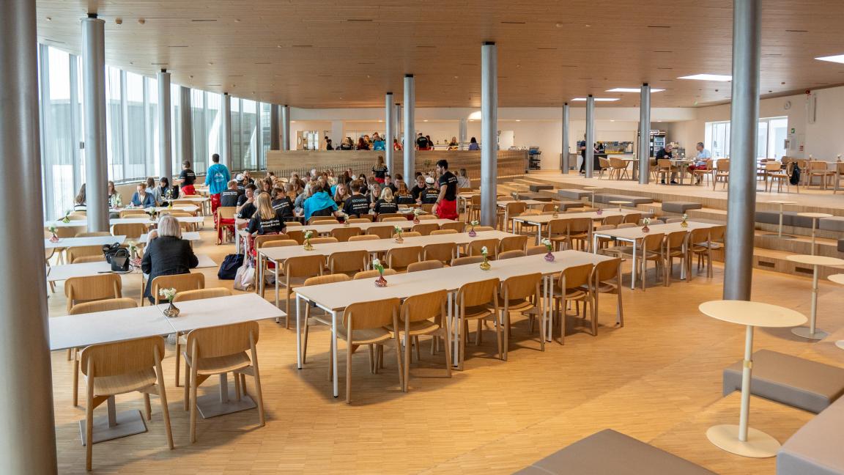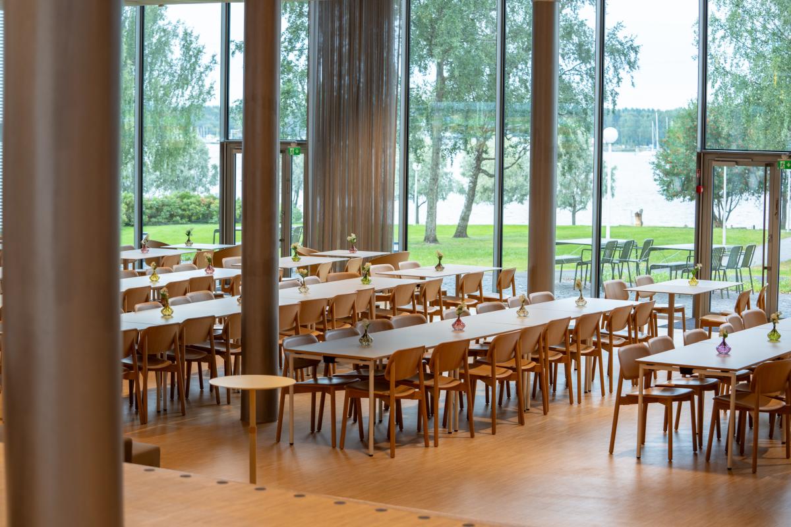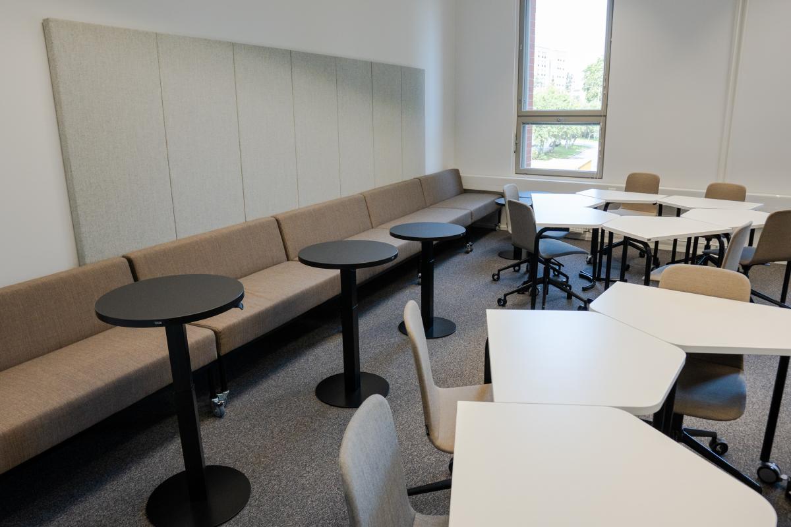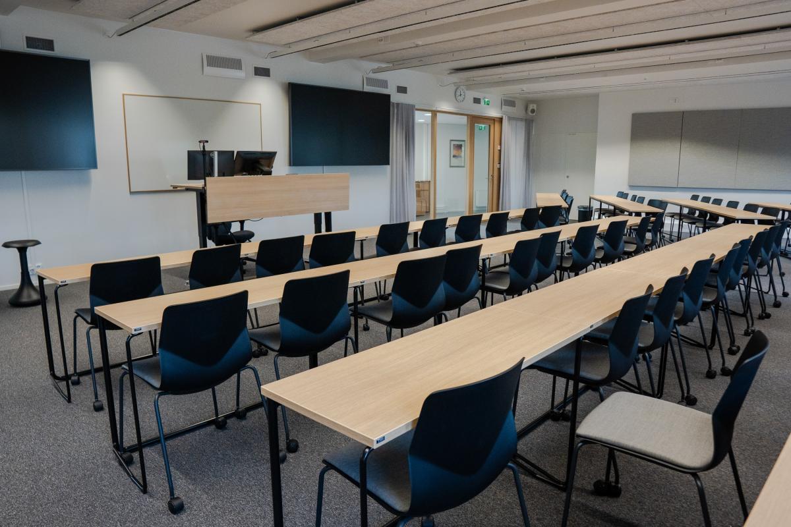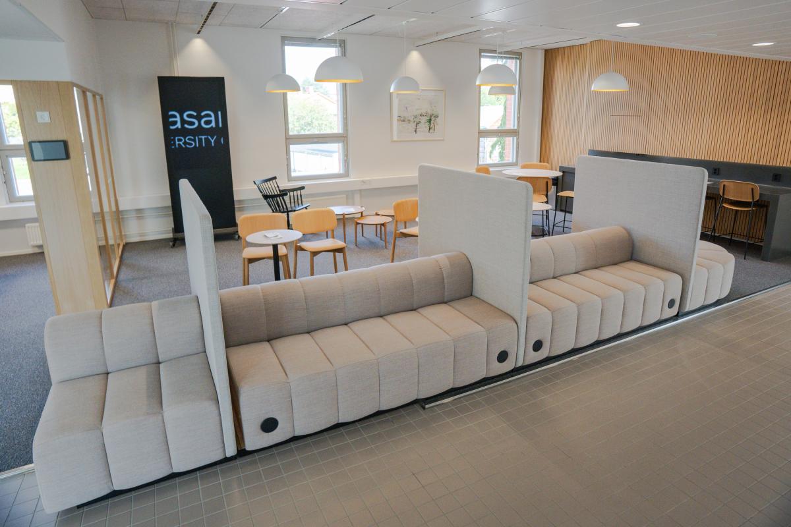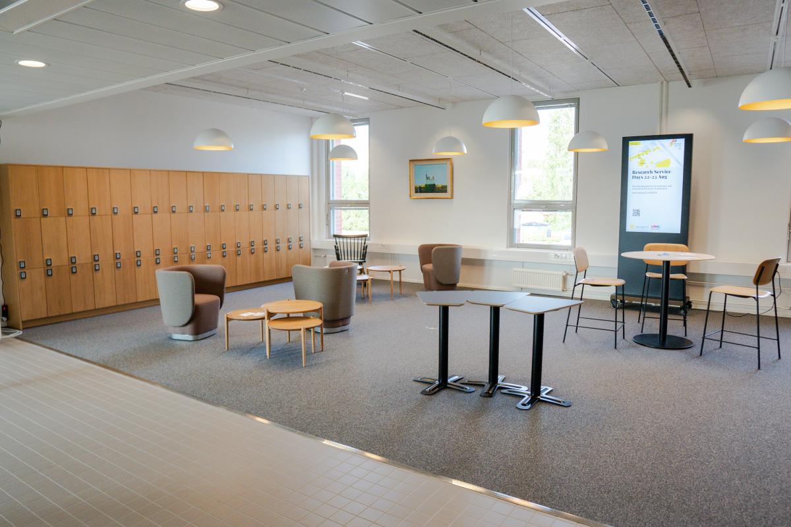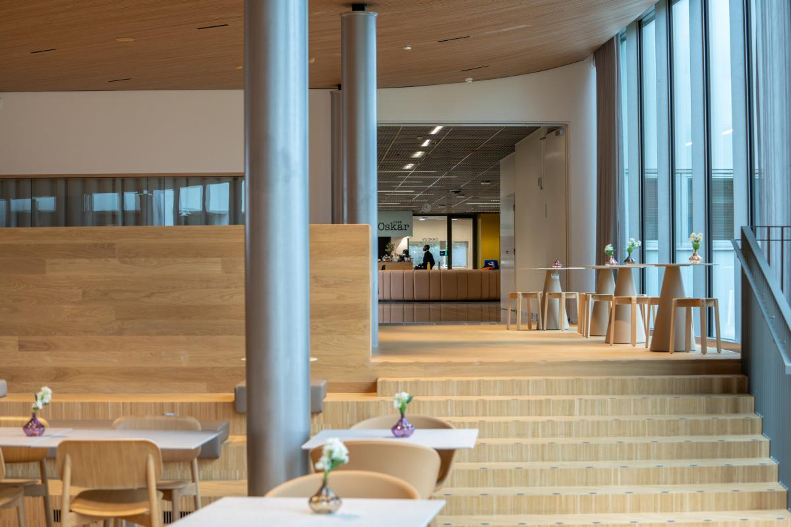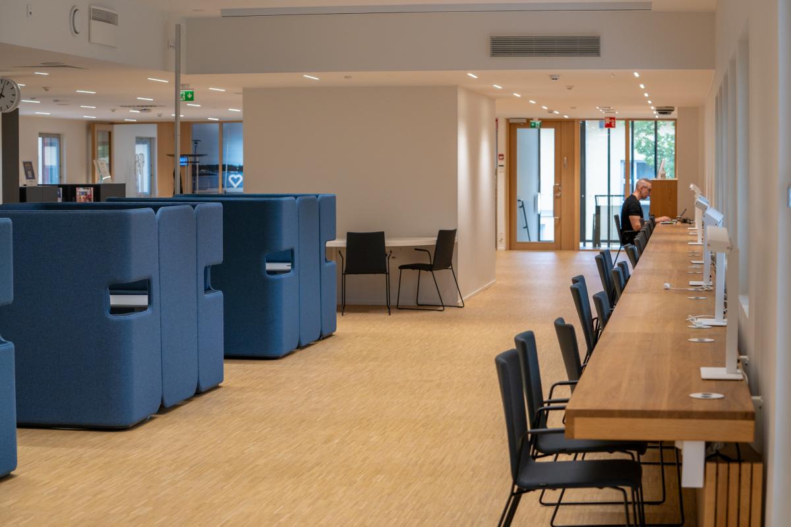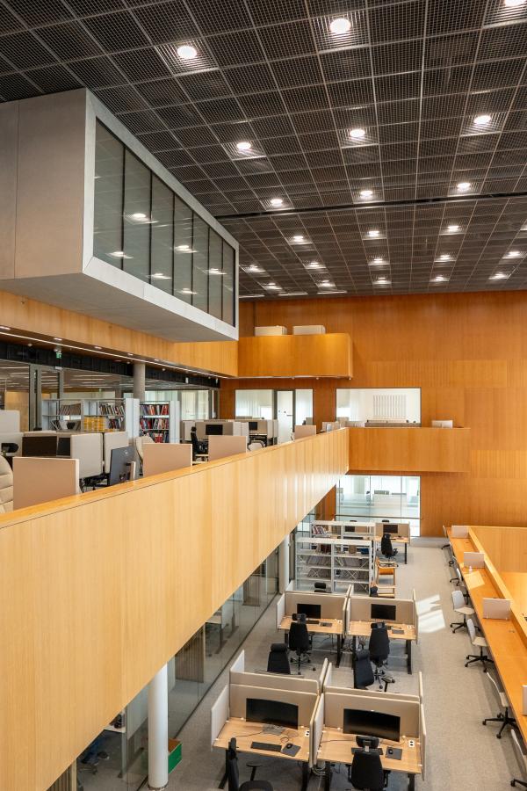University of Vaasa's extensive campus renovation completed - Tervahovi building renewed as a study house
“Students and personnel alike will start the new academic year in stylish, modern facilities on the most beautiful campus in Finland. Our university plays a very important role in the vitality of the city of Vaasa. In our role, we bring the players together naturally, and now we meet in a new, inspiring environment. We also rent out our facilities to our stakeholders for various events. Listening to and engaging with personnel and students has been a key part of the campus project. Their input and feedback has been used extensively in the design process. We will continue to work together to develop the use of the facilities so that they are used efficiently and serve our activities in the best possible way," says Minna Martikainen, rector of the university.
According to Kimmo Lintula, an architect from K2S Architects, the campus will be an integrated whole after the renovation, with a clear view of the sea and a unique location and character. K2S was responsible for the main and architectural design of the project.
“The outdoor spaces and the new heart of the campus, the Mathilda restaurant, connect all the buildings, creating a series of different places to meet and do things, from small private indoor spaces to shared open large outdoor spaces,” tells Lintula.
“The idea was that everyone on campus would enjoy long views, good orientation, approachability and accessibility. In addition, the facilities must be able to cope with a variety of unforeseen challenges, which means that the solutions must be both precise and adaptable. Based on participatory workshops, we developed a zoning model as a solution. The buildings are divided into functional zones, which can be divided into smaller quiet spaces, and open, collaborative spaces that open onto the campus courtyard. This creates a hierarchical, yet human-sized whole," Lintula continues.
The maritime environment is further enhanced
The final phase of the campus project involved the renovation of Tervahovi into a study house with flexible and multi-purpose spaces. More teaching space has been added to Tervahovi and existing classes have been renovated. The Mathilda restaurant on the ground floor has been extended. A common dining and lounge area for personnel and students connects the Tervahovi office building to the Ankkuri building.
“I believe Mathilda will become a spectacular and new meeting place, whether for dining, evening life, studying or casual encounters. Mathilda, the new heart of the campus, will also be an element that will open up the Wolffintie landscape all the way to the seafront," says Lintula.
In the first phase of the campus project, the Luotsi building, which previously served as an administrative building with small office rooms, was completely renovated into a spacious public space, where Tritonia Academic Library opened its doors at the beginning of the 2022 autumn semester.
In a second phase, the former library building of the university, now the Ankkuri building, was renovated into an office building. The Ankkuri was transformed into a multi-purpose office for personnel, with different spaces for different types of work. The Oskar café in the lobby was also developed, and the building also provides facilities for students. The renovation of the Ankkuri was completed in summer 2023.
In addition to the renovated university buildings, the entire campus will be enlivened with art. Pekka Lind, a lawyer and art collector from Vaasa, has donated more than 80 works from his extensive collection of Finnish art history to the University of Vaasa. The donation includes 12 watercolours by Nandor Mikola from different decades. The works are housed in the renovated student rooms of Tervahovi. A video about the artist has been produced to unveil the significance of the works and can be viewed on the university's YouTube channel.
“I am grateful and delighted for this donation. We want to develop the campus as a place to work and study that promotes well-being, and art plays an important role in this. Art gives the campus a warmth and cultural depth that enhances the well-being of students and personnel," says Rector Martikainen.
The alliance contracting model increases collaboration between the parties
The campus project was implemented through an alliance contracting model, based on a collective agreement between the main actors in the project and a strong reliance on working together. Together, the actors formed an alliance that was responsible for the implementation of the whole project in line with the jointly agreed objectives. Vaasan Merikampus Alliance was formed by Vaasan Merikampus Ltd (owned by the City of Vaasa and the University of Vaasa), K2S Architects, Granlund Pohjanmaa Ltd, Ramboll Finland Ltd and Peab Ltd.
For Peab, the main contractor, Vaasan Merikampus Alliance has been an important and significant project.
“It has been very rewarding and developmental for us to be involved in the implementation of the University of Vaasa's campus development project using the alliance contracting model. Considering the complexity of the project and the need to manage a large entity with high ambitions in a changing world, the alliance has proved to be an excellent project model. Overall, the alliance as a form of contracting is an interesting model and one that also increases the level of cooperation between the parties involved. The cooperation between the parties involved in the Merikampus Alliance has been excellent, and thanks are due to all those who have contributed to the project," says Minna Nygård, project development manager.
The structural design of Merikampus included both new and renovation design. Ramboll was responsible for the structural design.
“All structural design was based on the safety and longevity of the structures, not forgetting the architectural appearance. The curved shapes of the steel frame and the glass wall structures of the Mathilda were challenging from a design point of view, but the end result blends in naturally with the overall design. The frame was designed to be economical and durable without compromising safety or architecture. The aim was to preserve the existing structures in the renovation design and respect the old in the changes and measures," says Kalle Riihimäki, project manager for structural design.
Granlund acted as energy consultant and building services engineer (HVAC design, electrical design, telecommunications and security design, sprinkler design and building automation design).
“We were delighted to be involved in making the campus as comfortable, healthy and technically functional as possible for the students and personnel. These goals can be achieved with efficient building services engineering," says Pekka Pajuniemi, director of Granlund's regional office in Ostrobothnia.
Granlund's key objectives for the project included good indoor air quality, more comfortable conditions even in hot weather, ICT systems for today's and tomorrow's work, fire safety and automatic building services that require as little manual adjustment as possible. The new energy system on campus is very environmentally friendly.
